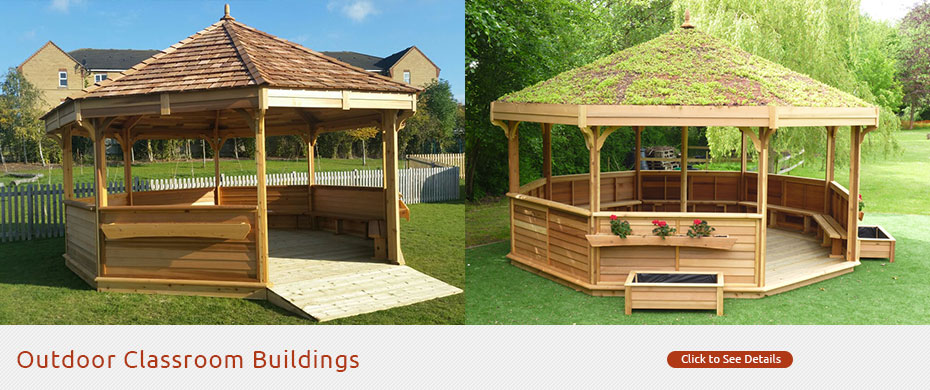New Fire Pit Shelter with Canvas Roof
We have a lot of enquiries from schools who run forest school programmes and who are looking to provide for some kind of shelter for the children but usually it is a request to cover an existing fire pit area. The schools want to have the facility of being able to light fires outdoors but with some sort of protection from the elements.
We do offer a current range of fire pit shelters & outdoor classrooms which are manufactured out of timber for this exact purpose and which have a special two tier roof (with a hole cut into the top of the roof) to allow the smoke to exhaust out through the roof. The roof underside of these timber shelters is also applied with two coats of an intumescent varnish paint which acts as a flame retardant.
However, we are now able to offer these fire pit shelters with a cheaper alternative using a more cost efficient canvas roof but these differ from our standard canvas shelters in that the canvas used is a special flame retardant canvas. The canvas is available in seven colours as well (cream, sand, silver, red, blue, green and black) and the other great advantage is that you can have roll-down canvas panels made of the same flame retardant material to allow for extra protection from the elements. These full length canvas panels can be applied to as many sides as you like – so if needs be you could completely enclose the shelter.
Our services allow for delivery and installation nationwide.
For more information, please contact the Hideout House Company on 01832 275902 or email: info@hideouthouse.com

















